
LEARNING FROM THE PAST & INNOVATING VERNACULAR DESIGN FOR THE FUTURE
Vernacular bio-climatic design as practiced across the globe affords us insights into possible solutions and design strategies for sustainable, low carbon footprint architecture appropriate for modern living in a climate conscious world.
The modern industrialised world is currently being forced to recognise the inefficiencies of modern architectural interventions. We are currently facing a global energy crisis, sky rocketing energy costs and increasingly extreme weather conditions owing to human induced climate change. There is also a growing awareness of the need to reduce energy consumption to ensure availability for all. The need for smarter, more efficient architectural design solutions that work in harmony with nature is now more crucial than ever.
In order to achieve this aim, we don’t need to reinvent the wheel. Rather we need to learn to value the design legacy that vernacular architecture offers us. Globally we have a diverse array of highly intelligent adaptations from which we can learn and innovate from.
Prior to the advent of electricity and modern appliances for heating and cooling, people across the world necessarily designed their homes with their local climatic context firmly in mind. Along with an in depth understanding of local materials and their inherent thermal properties, vernacular builders created highly efficient and thermally comfortable living spaces. They relied on passive heating and cooling strategies, perfected over generations of empirical experimentation.
In this blog I will be looking at various examples from a range of bioclimatic zones within India and abroad. Extreme cold in the dry arid desert landscape of the Spiti Valley in Himachal Pradesh and the extreme dry heat in the deserts of Morocco and Iran.
By way of introduction I will first give an overview of the common elements of design that enabled generations past to design so well for their climate. I will then demonstrate specifically the creative ways in which they have been employed in each location.
By showing these case studies I hope to highlight that bio climatic design need not be purely utilitarian, rather learning to design within these constraints can provide inspiration for more creative and beautiful spaces as it did for generations past.
Vernacular Bio- Climatic Design Strategies
One of the first steps in designing a home that provides thermal comfort to its inhabitants passively is to have a detailed understanding of the climatic, geographical and social context of the region as well as the specific site. The next step is to understand how a space is to be used across the seasons. Especially when designing in a context with extreme temperature variations.
Across the ages, including our modern times, people from highly diverse cultural and social contexts adapted their use of various spaces in their homes according to thermal variations across the day and seasons..
In order to create thermally efficient designs attention is given to the following elements:
- Seasonal weather patterns – Maximum and minimum temperatures, precipitation and humidity levels, solar radiation and wind patterns.
- Site geography – orientation, geology, shading from vegetation or nearby structures
- Locally available materials – Stone, wood, type of earth; sandy / clay / silt, lime, fired bricks, bamboo, straw, local grasses and reeds.
- Analysis of the thermal properties of the locally available materials – Thermal mass of stone, earth. Insulation from timber, bamboo, straw, grasses and reeds.
- The social context – individual dwelling or cluster of homes in a rural landscape, dense urban site, multi storey complex.
- Cultural context of the future inhabitants How do they use the space? Does it vary with the seasons – if not now, could it if the spaces were designed to facilitate it.
Considerations for Bio Climatic Sensitive Housing
- Determine the most appropriate method for the construction of the building fabric (walls & roof) based on the locally available materials.
- Understand how best to manage heat transfer through the building fabric – Do you need / have thermal mass or insulation?
- Thick thermal mass – high conductivity – thermal time lag / solar battery
- Insulating nature of timber / straw / grasses – low thermal conductivity / transfer of cold / heat.
- Shading of walls to reduce solar radiation. Achieved through the clustering of houses along with the use of common walls between houses, narrow walkways within towns, internal courtyards, large overhangs & vegetation.
- Orientation of building on site to take advantage of wind and solar patterns.
- Location and size of openings according to desired ventilation and internal lighting.
- Co-housing of animals with humans to take advantage of heat energy exchange
- Ventilation to provide passive evaporative cooling of the inhabitants in humid climates.
- Combination of ventilation with strategic placement of water bodies for evaporative cooling of the air in hot and arid environments. \
- Use of lime wash or plasters to reduce absorptivity of solar radiation whilst also reflecting light to internal spaces for improved daylighting.
- Incorporation of wooden shutters to reduce heat gain or loss through glazed surfaces.
- Make use of the thermal inertia of the earth by building below ground.
Fundamentally there is a need to revisit the design process for modern architecture. Architecture needs to be location specific.
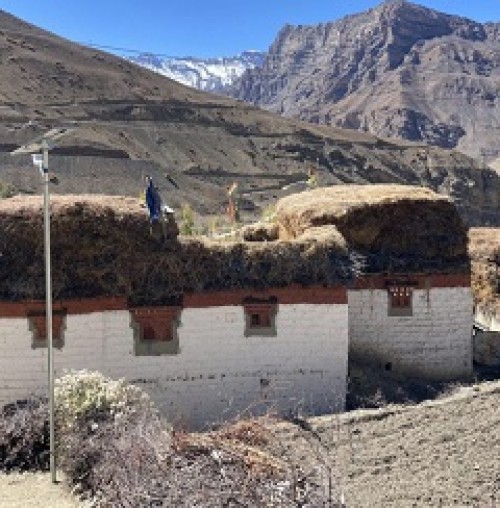
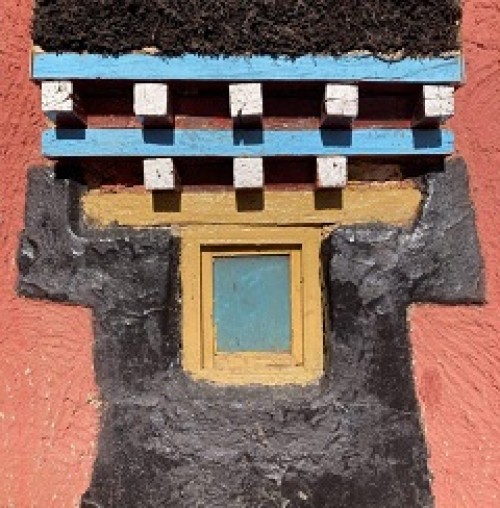
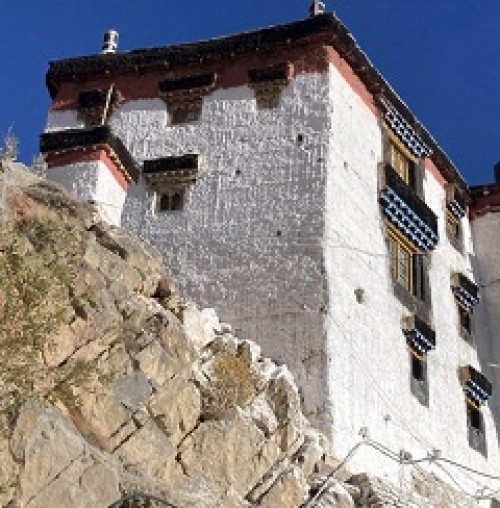
Spiti Valley is a high-altitude arid desert with extreme temperature variations across the seasons. The short summer period sees average daily temperatures in the high 20s whilst during the long winter temperatures can drop to minus 30. Much of the valley is above the tree line meaning timber is a scarce commodity. Similarly, biomass in the form of straw is a precious resource hoarded for ensuring the survival of livestock through the winters. Soil and stone are the resources found in greatest abundance.
Rammed earth with its frugal requirements for water is the dominant construction technique. Adobe is also seen though much less common. Stone masonry is favoured for foundations and in areas of high snowfall for construction of the ground floor walls. Flat mud roofs utilise scarce timber resources as efficiently as possible.
In Spiti homes are designed with the seasons in mind. A typical home consists of a ground floor plus one. The upper floor is utilised during summer with larger windows and large open plan living spaces. However, during the harsh winter families move downstairs to the ground floor to a single room, which is well protected from the extreme cold.
Rammed Earth walls on the ground floor are 24 – 18 in thick. Walls are tapered from the ground floor to those above to provide resilience to earthquakes. Each vertical lift is adjusted inwards on the external face by the width of a barley grain. The generous thermal mass provides a thermal lag absorbing the solar radiation during the day and emitting it in the colder nights. At the same time absorbing the internal heat from the fire and storing it like a battery to be discharged overnight as internal temperatures drop after the fire is extinguished.
Specific Vernacular Bio-Climatic Design Features of 150 year old house
Kwang Village – Elevation 3600m
- On the ground floor a central room is buffered by an outer corridor on all four sides partitioned for various uses.
- The northern side being the source of cold winds does not contain any openings. Instead, it contains a cavity perhaps 1.5 to 2m wide for storing straw and dried grass for feeding the animals through the winter, whilst at the same time providing exceptional insulation to the winter living room.
- The western side is where the animals are kept, their bodies providing added warmth and further insulation.
- The eastern side is the site of grain storage and a small room in which Arak (a local alcohol made from barley) is prepared. The southern side has a cavity for the dry toilet system and the main entrance with the staircase leading upstairs.
- The central room has only one small door for entry and one light ventilation in the ceiling from which the chimney from the tandoor also exits. Limited openings ensure the greatest retention of precious heat. Low ceilings ensure that heat remains close to the inhabitants Traditionally the entire family would live in this one room together throughout the winter, reducing energy costs by heating only one room. Cooking, sleeping and entertaining spaces are combined with heat generated from cooking used to warm the living spaces. This practice is still common today.
- The first floor provides further insulation from above.
- Utilised during the warm summer months the first floor contains a mix of outdoor space and separate living spaces. Consisting of an open central courtyard with a covered balcony area for use during the day.
- There are an additional two living rooms with larger windows taking advantage of the warmer summer weather and natural daylighting.
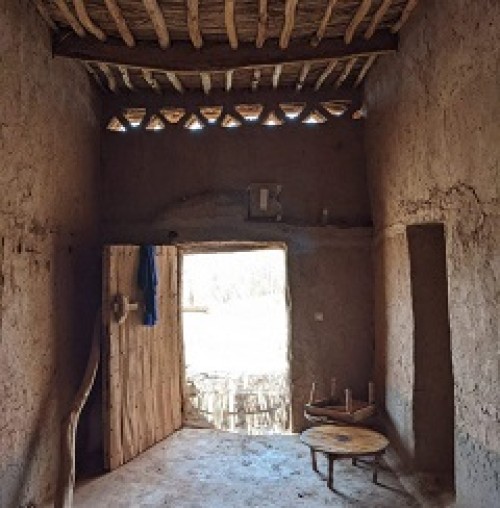
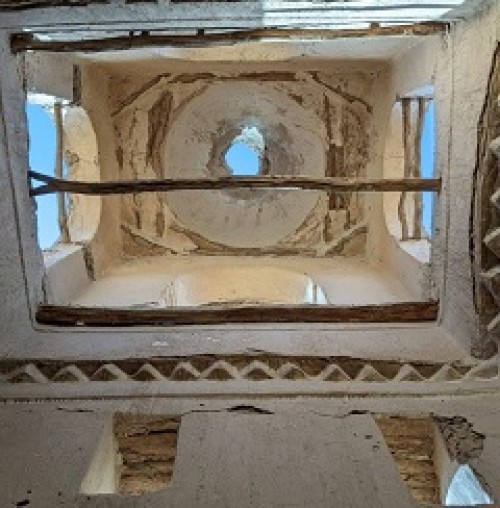
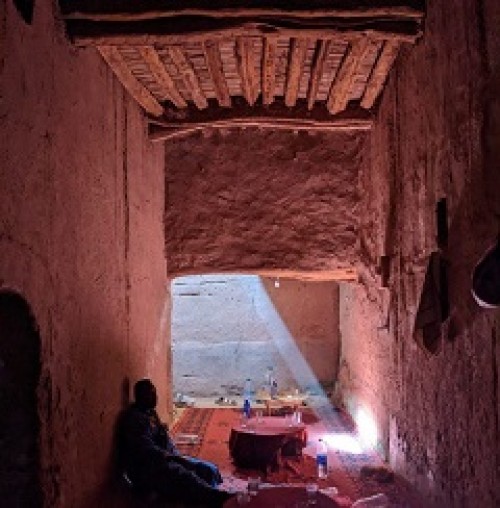
Sahara Desert Morocco
The historic medina of M’hammid is located in a small oasis in the Sahara desert in the south of Morocco, just 24km from the border with Algeria
Recognised as one of the harshest environments on earth this landscape is typified by an extremely arid climate with hot summers averaging 44 degrees with minimal diurnal variation. Hot winds blowing towards the equator result in frequent sandstorms. Winters are mild with average daily temperatures of 20 degrees. Most of the sparse annual rainfall of 380mm falls in the month of March.
Timber is once again a scarce commodity in this region, Tamarisk and Palm are the two most common species used in construction, along with reeds and palm leaves.
Rammed earth is again the favoured construction technique, favoured due to the ease of construction and the limited use of precious water. When building above the second storey or over protruding floors above public walkways adobe are also utilised.
Bio mass in the form of straw is a precious commodity for livestock and its use in construction is limited to adobe bricks and plasters. Flat mud roofs make most efficient use of scarce timber resources.
- Rammed earth walls are a minimum of 50cm on the ground floor tapering to 40cm on the first. Adobe walls are preferred for construction above the second floor. Massive thermal mass is designed to buffer against the extreme heat outside however minimal diurnal temperature variation means walls with high solar exposure are unable to adequately discharge overnight the solar gain achieved during the hot summer days. This has been overcome with strategic design.
- In the medina houses are constructed in a fortress like cluster. Such a layout affords protection from invaders historically but also from excess solar radiation. The clustering of houses provides immense benefits by way of shading to common wall.
- Narrow, covered walkways connect the houses in the medina in a fishbone layout. Private spaces are constructed above the internal walkways of the city. It is in these spaces that one can see the intelligent use of light and shade. The incorporation of ventilation / illumination shafts offers natural lighting whilst acting as chimneys creating drafts and pulling the hotter air into the corridors where it is cooled in the shade along the corridors. These sheltered walkways provide cool pathways for moving about the city. At the same time, they also provide social spaces for community gathering outside of the direct sunlight.
- The use of ventilation is strictly limited owing to the dual challenges of extreme heat and the need for protection from the severe sandstorms prevalent in the region.
- Placement of windows on highly exposed external walls is avoided. The network of cool passageways traversing the city provide sheltered opportunities for ventilation of the homes. With doors and windows strategically pulling the cool breezes into the homes from the passage ways.
- Internal ceiling heights can be as much as 4 metres high. Whisking hot air up and away from the residents. Narrow central courtyards are also common. Acting as light wells whilst at the same time creating high and low pressure zones, thus pulling the cool air inside from the passageway and ventilating hot air through the ceiling.
- Residents have daily and seasonal migration patterns within their homes according to the climate. Hot summer days may be spent in. sheltered ground floor rooms or spent socialising in shaded corridors taking relief from the cooler, shaded environment with gentle breezes, whilst outdoor temperatures soar above 40 degrees. Night time can see inhabitants head to the rooftops to sleep cosily with gentle evening breezes. In winter residents will move to room of the upper floors to take advantage of the extra warmth afforded through passive solar gain.
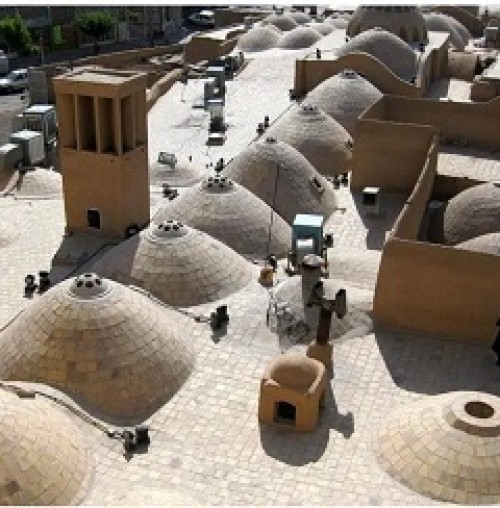
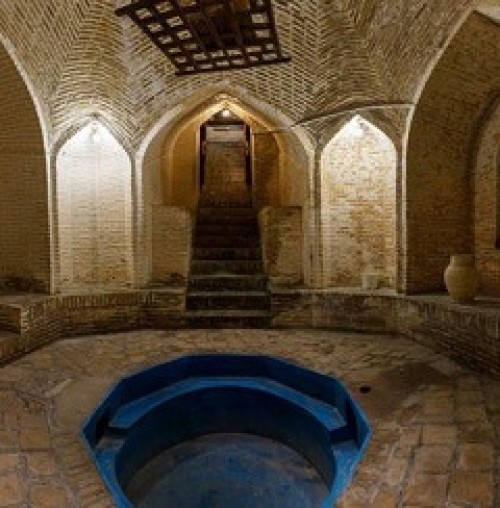
Bio- Climatic Design in Iran – Ancient City of Yazd & Khuzestan Province
An exploration of Persian vernacular architecture offers a glimpse at more complex systems of bio climatic design. In the ancient city of Yazd the roof tops of adobe homes are dotted with Badgir – Wind catchers – ancient air cooling systems connected to Qanat – elaborate systems of water canals that traverse the desert landscape delivering spring water from mountain sources and aquifers to the basements of the cities inhabitants. In Khuzestan the use of Shovadan – underground rooms make use of the thermal inertia of the ground to provide thermal comfort during extreme summer heat.
The ancient city of Yazd experiences a hot desert climate. Summer temperatures commonly reach 45+ degrees, with scant annual rainfall of just 49mm. A complete absence of timber or stone sources means the entire city has been constructed in adobe. Domed roofs are a creative solution for providing protection without the use of timber beams. Sandstorms are prevalent. The city has been designed to limit their adverse impacts.
- Clustering of houses – shared walls limit solar exposure.
- Narrow walkways with high walls from neighbouring houses naturally provide shading on walkways.
- Bazaars are covered with domed roofs and ventilated through the ceiling.
- Domes – Offer superior protection from solar radiation as at any one time only part of the surface will be exposed to direct sunlight. Furthermore, when wind passes over the curved surface it gains speed, providing natural cooling. The incorporation of ventilation in the centre point of the dome further allows for the exit of hot air from inside the building.
- Qanat – Water canals – channel cool mountain spring water & aquifer water to the basements of private homes. Providing drinking water as well as providing cooling through evaporation in conjunction with windcatchers.
- Badgir – Wind catchers are adobe towers that channel hot air from outside into tall shafts reaching down to basements. Low pressure created by the cooler air of the underground rooms create airflow and upward drafts pushing cool air throughout the house and ventilating hot air out through the roof. At night when temperatures drop the system works in reverse. Cool air is drawn in to the shaft, where it is warmed by the thermal mass of the windcatcher before flowing throughout the home providing gentle warmth.
- Basement rooms below the windcatchers provided thermal comfort during hot summers.
- During the short cool winters Shabestan – winter rooms were utilised. Oriented to the north west / north east with 3, 5 or 7 large windows to absorb maximum solar radiation in the thermal mass inherent in the adobe walls and floors. Solar gain accumulated during the day is discharged internally as evening temperatures drop after sunset.
- Internal courtyards provide outdoor recreational spaces protected from sandstorms, and direct sunlight. Judicious use of vegetation in combination with waterbodies aids in modifying internal temperatures through shading and evaporative cooling.
Khuzestan Province
Is typified by a hot & mildly humid climate. Daytime temperatures in summer typically reach 50 degrees Celsius. Amenable soil profiles enabling the carving out of basements gave rise to Shovadan. A system of underground rooms that make use of the stable soil temperatures throughout the year.
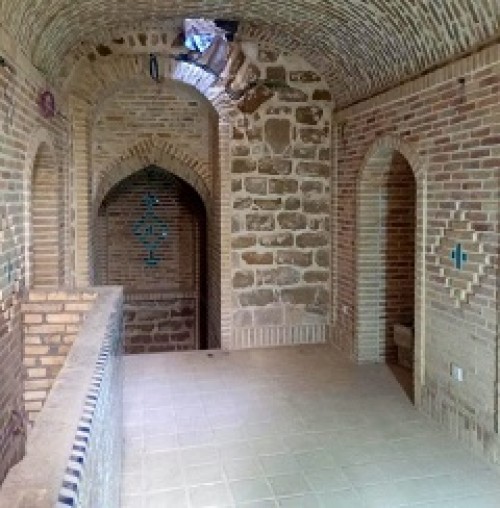
- Shovadan may consist of a single room on one floor, or a series of interconnected rooms across multiple levels. Each offering slight variations in temperature, providing various thermal comfort options according to personal preference of the residents. Rooms closer to the surface being warmer and those deeper underground cooler.
- Extensive systems of ventilation were incorporated to ensure adequate air exchange and optimal air quality.
- Water wells were also often incorporated to aid in evaporative cooling and in creating air flow through a system of high and low air pressure.
- Shovadan could be as much as 30 degrees cooler than external air temperature during peak summers.
Conclusion
From each of these examples it possible to see the immense wisdom and thoughtful planning that has gone into creating these complex bio-climatically adapted architectural systems. Globally and domestically we are blessed with abundant resources for inspiration.
On appreciation of these systems one is prompted to reflect…
What legacy are we leaving for future generations?
Perhaps we should take inspiration from vernacular artisans of bygone eras. Leaving our thoughtful and empirical adaptations working with nature like the Khasi people of North East India who weave living bridges not for themselves but for the generation to come, just as their forefathers had done for them. We should see it as our responsibility for future generations to build upon the wisdom of generations past, creating smarter, sensitive and sustainable solutions to address our modern needs.
References